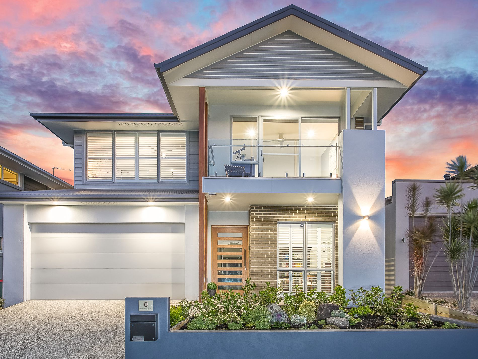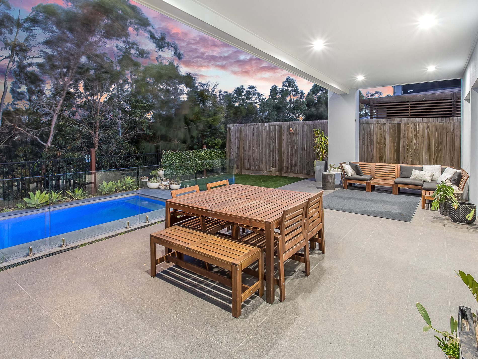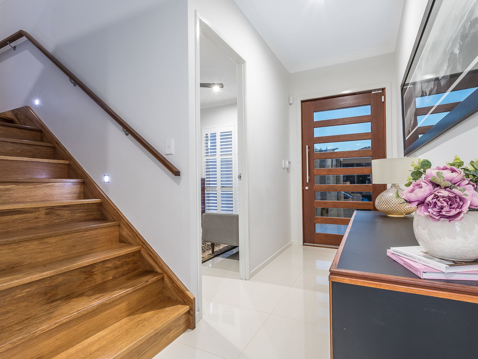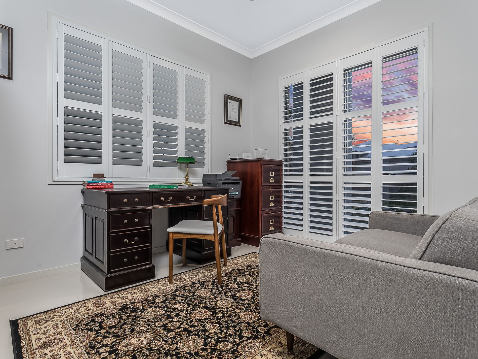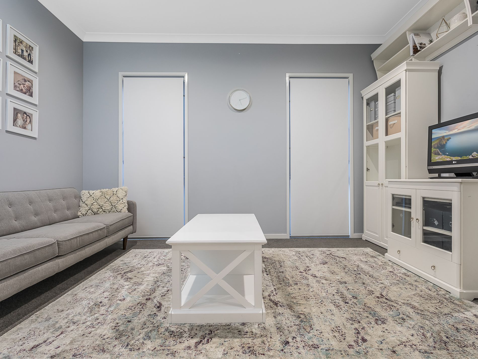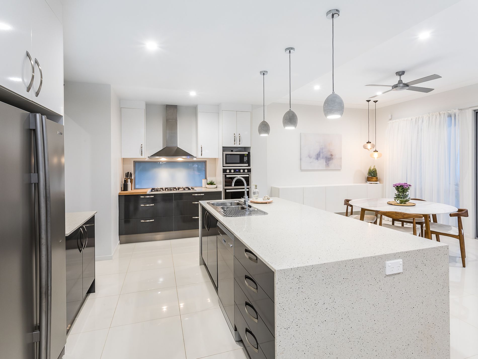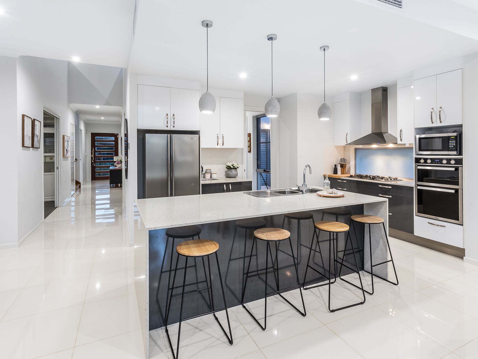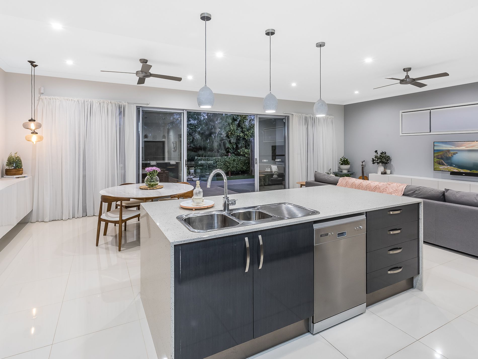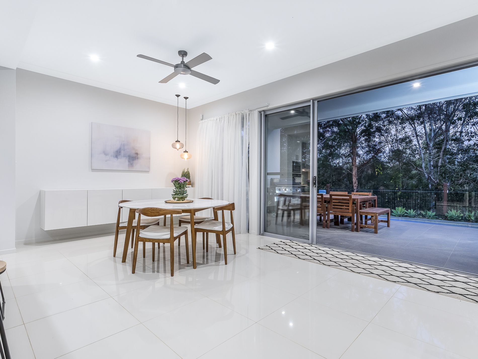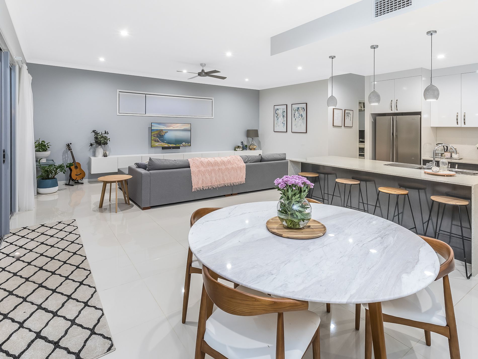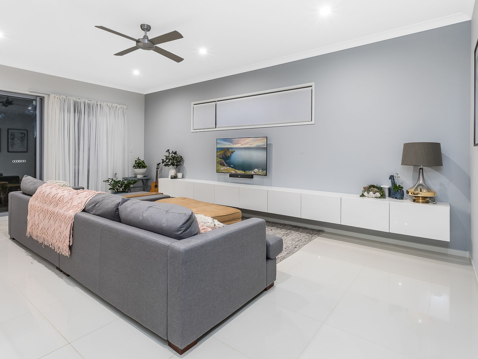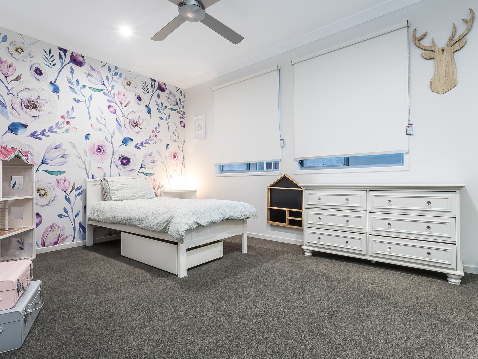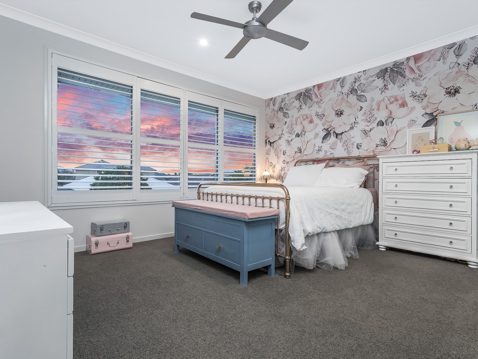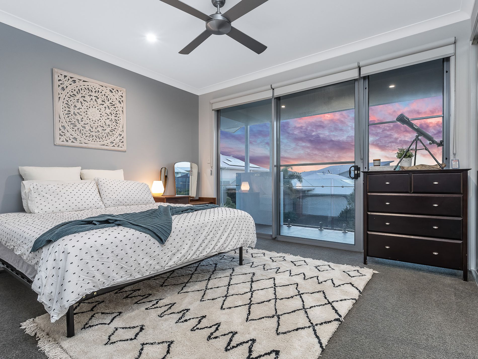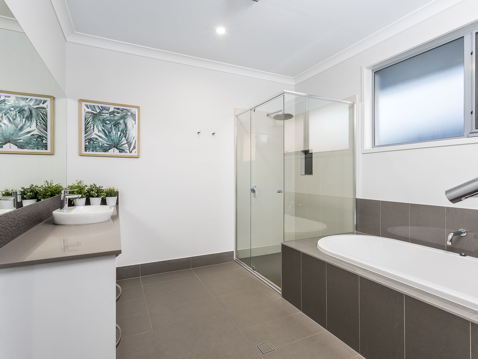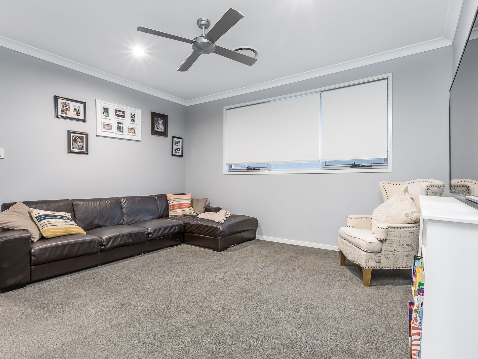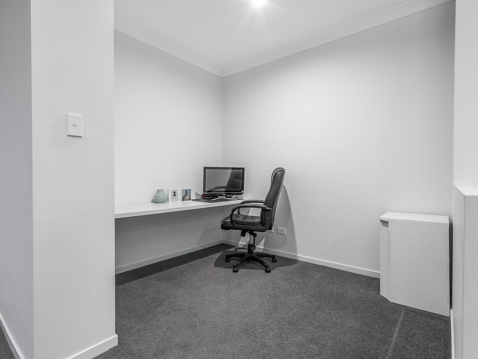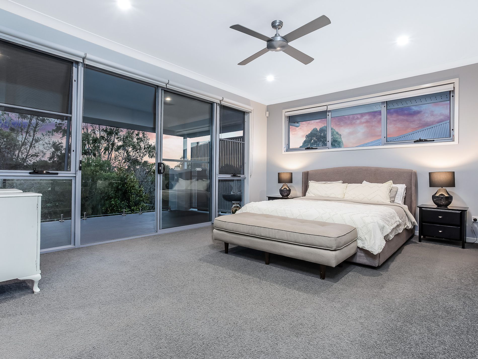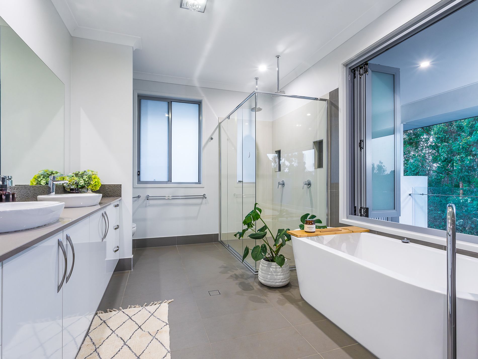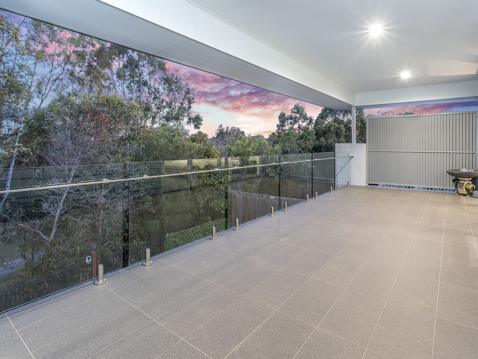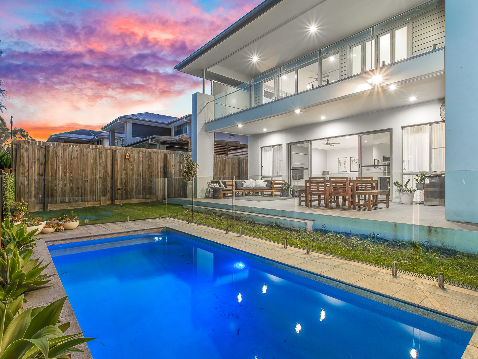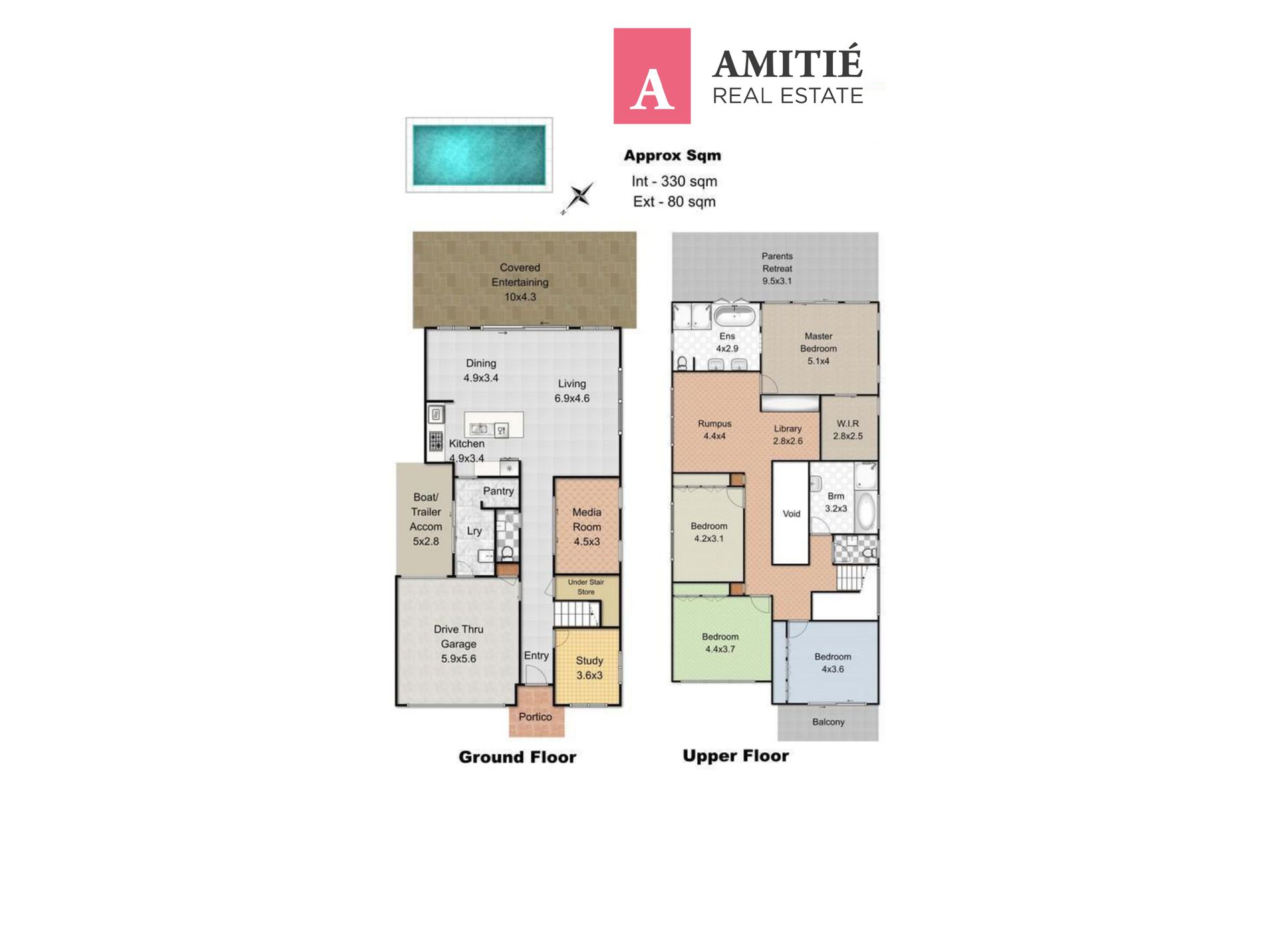This spacious and stylishly well-appointed residence creates a great feel from the moment you step through the door. With features galore this residence is an absolute “must see”, for those who would love all the extras. This magnificent home is positioned in a quiet sought after street with private yard, surrounded by many prestige homes within the ‘Fairway Chase’ village of North Lakes.
Ground floor features include:
• 3m high ceilings, wide welcoming entry with large open void, creating that exceptional feel with natural light throughout the home.
• Spacious kitchen overlooking indoor and outdoor living areas which exudes style and class – featuring stone bench tops, with pendant lighting, quality stainless steel appliances including wall oven and grill with 900mm gas cooktop, range hood, dishwasher and a walk-in pantry.
• Spacious open plan living and dining with built in cabinetry, leading out to the 10m wide entertainment area, big enough for the family to enjoy, kick back and relax.
• Large 10m wide tiled entertaining area overlooking the sparkling saltwater inground pool, set amidst the low maintenance landscaped surroundings which seamlessly combine indoor and outdoor living.
• Formal media room with sliding doors to create that great movie feeling all from the comfort of your home.
• Fantastic size home office or 5th bedroom.
• Powder room.
• Spacious laundry.
• Double lockup garage with drive through access for your trailer or boat.
• Porcelain tile flooring.
• Custom built wide timber staircase.
• Under stair storage.
Upstairs features include:
• Stylish master suite with a large walk-in robe, fan and a lavish, generously sized ensuite with double vanity, twin shower and freestanding bath with bi-fold windows taking in the exceptional view of parkland to the rear of the home.
• Large 9.5m wide balcony to the rear of home off the master suite. Make this you own parents retreat and sit and watch the beautiful wildlife that the parklands to the rear of this home.
• large bedrooms all with built-in robes and fans, including a private balcony on bedroom 2.
• Spacious extra family living with fan for the kids to sit back and enjoy or use is as your own parents retreat.
• Stylish oversized main bathroom.
• Upstairs study area with built-in study desk.
Other features include:
• Zoned ducted air conditioning (My Air) to both levels.
• Solar panels – 3 phase Fronius 5kW inverter / 6.48kW Solar System with 24 panels.
• Ample linen/storage with multiple storage solutions throughout.
• Stone benches throughout.
• Led lighting throughout.
• Ceiling fans throughout.
• Outdoor shower.
• Gas hot water.
• Garden Shed.
• Alarm system.
Don’t miss out on this fantastic home, call Natalie now to book an inspection.
- Air Conditioning
- Ducted Cooling
- Ducted Heating
- Fully Fenced
- Balcony
- Outdoor Entertainment Area
- Remote Garage
- Secure Parking
- Shed
- Swimming Pool - In Ground
- Alarm System
- Built-in Wardrobes
- Dishwasher
- Study
- Solar Panels














