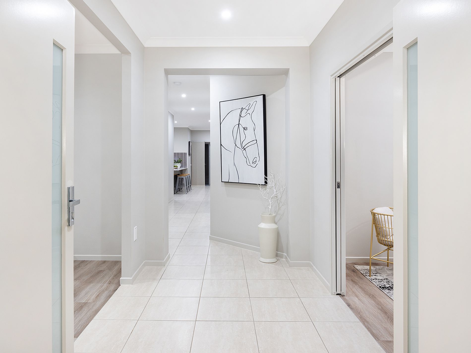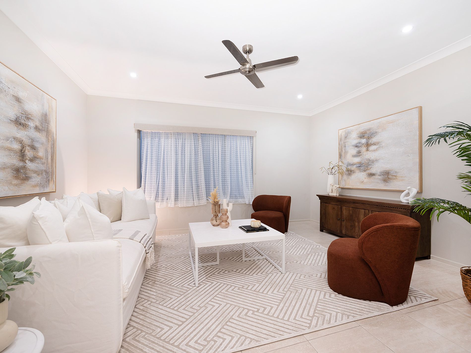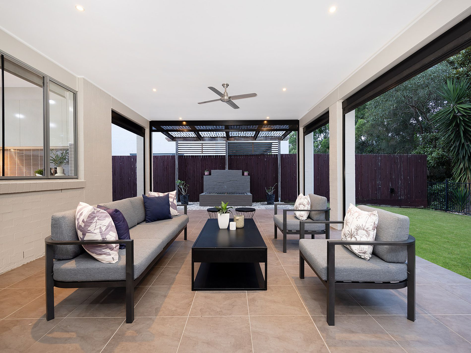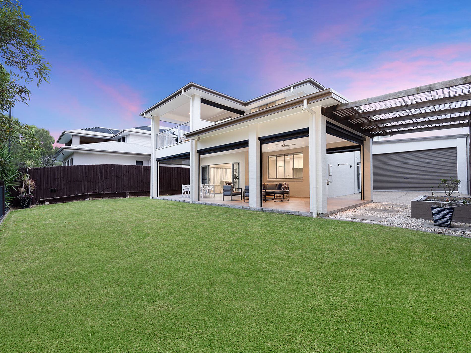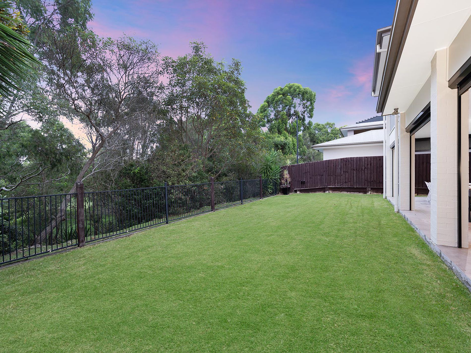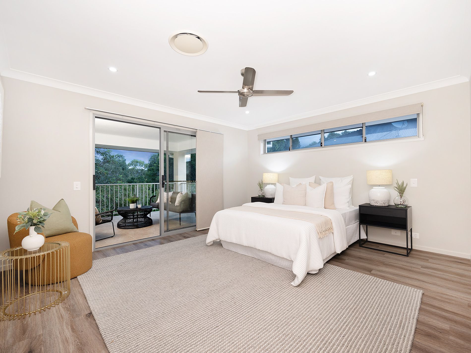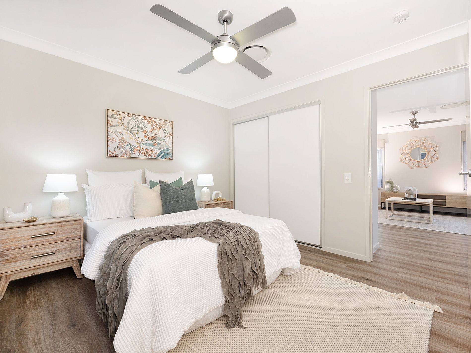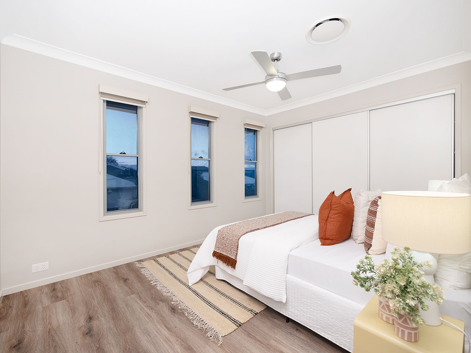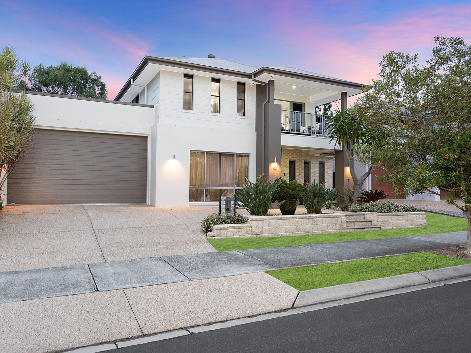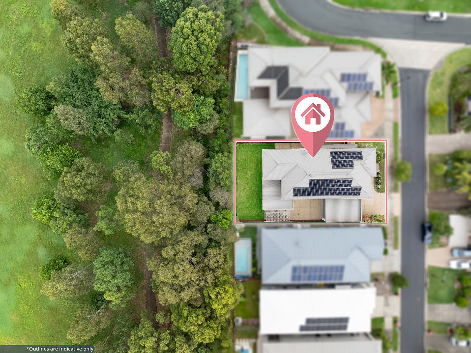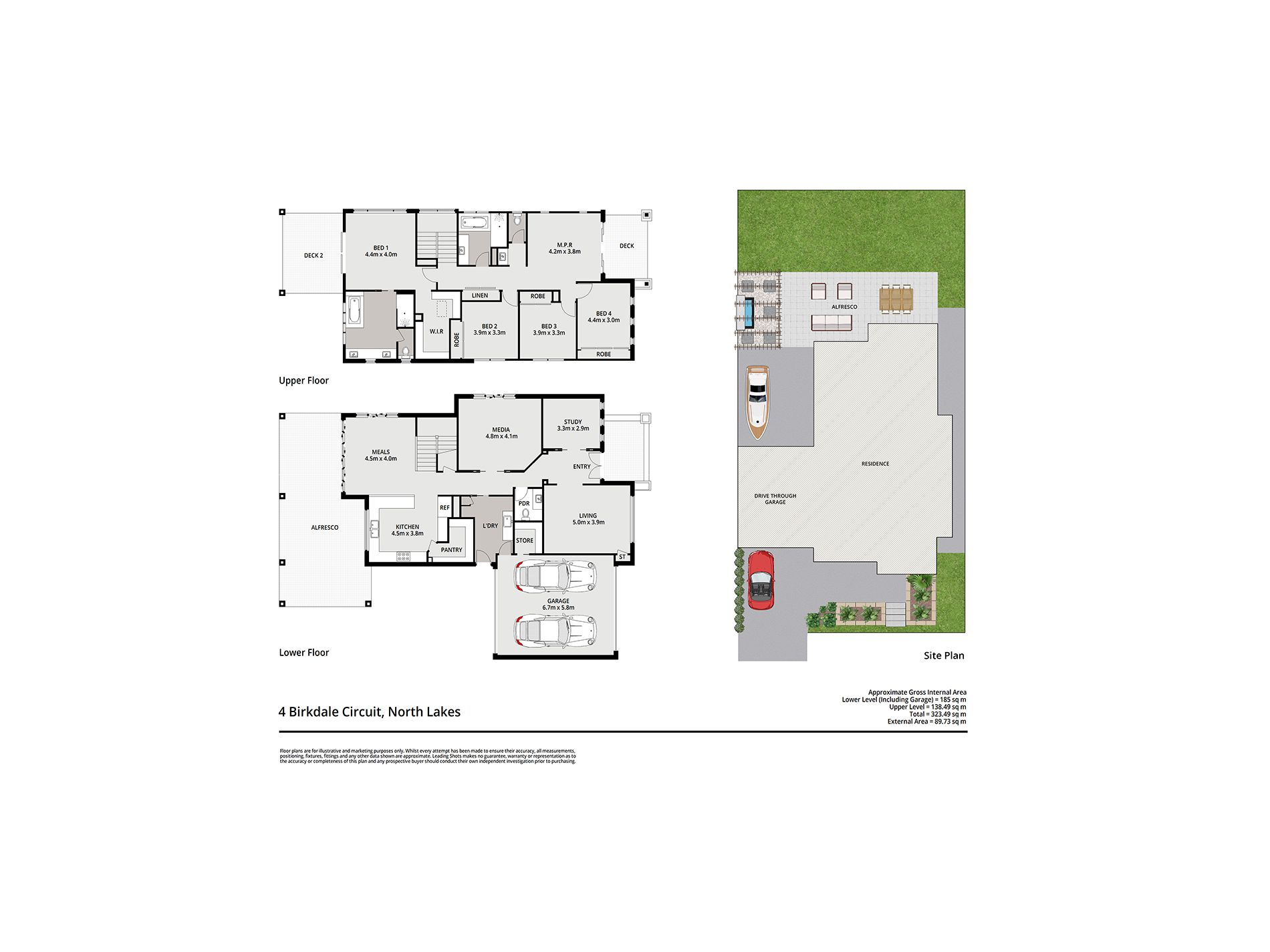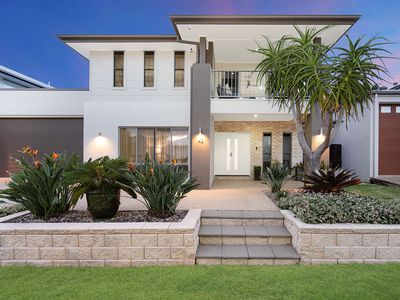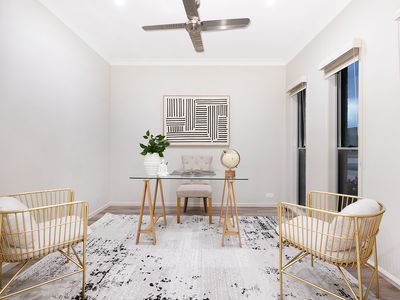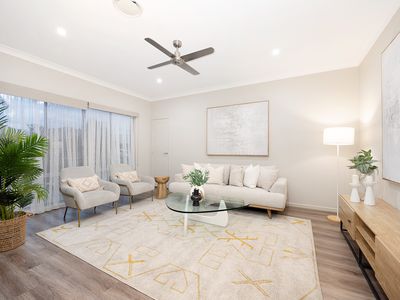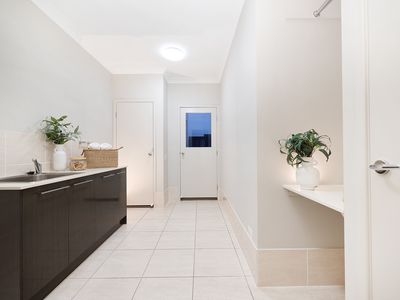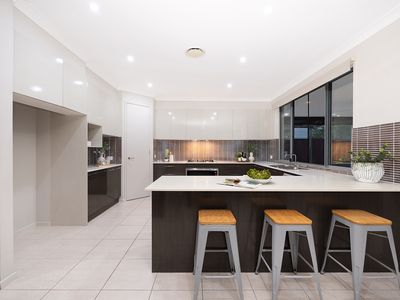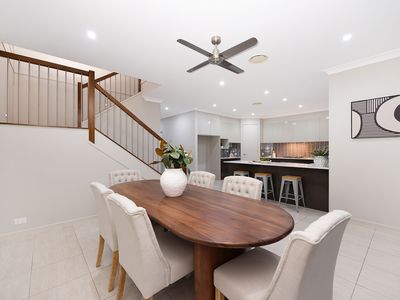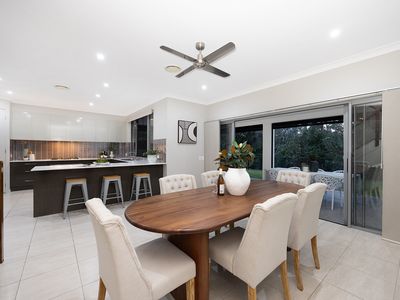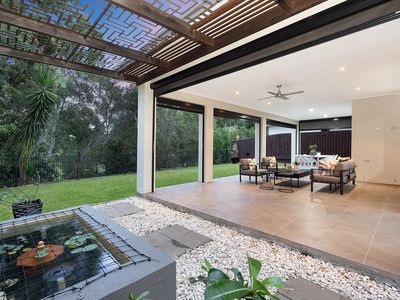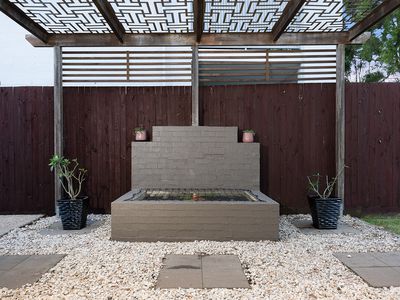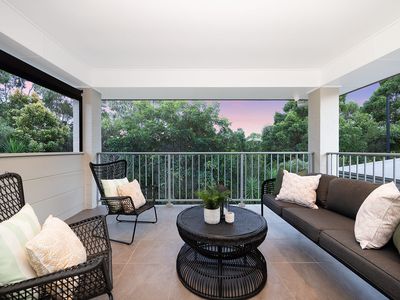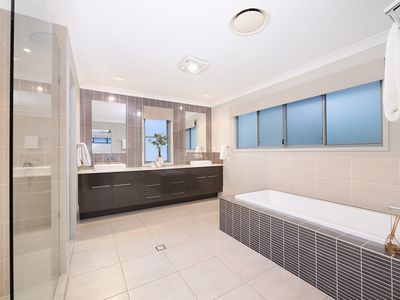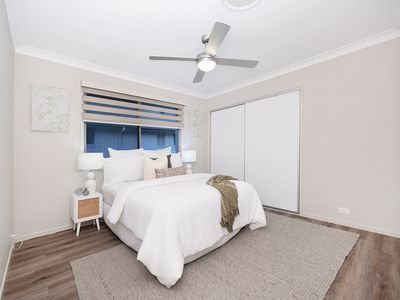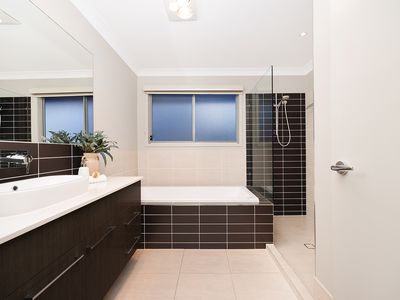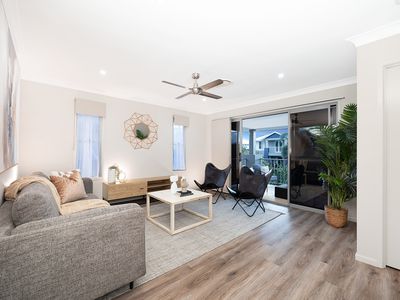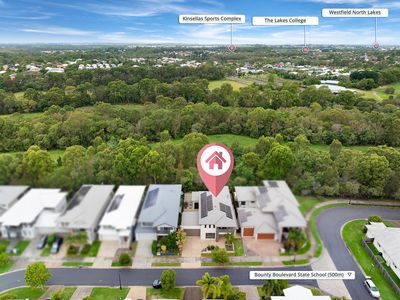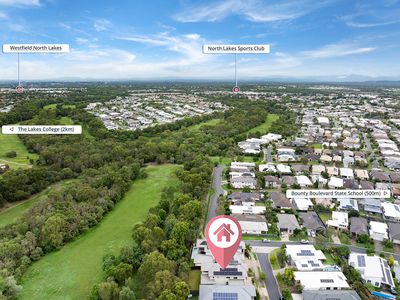This spacious and stylishly appointed residence creates a great feel from the moment you step in the door. Positioned in a sought after quiet street with a tranquil private yard backing onto private parkland, this North Lakes home situated in Fairway Chase is being presented for sale in showroom condition and is waiting for it’s new owners to move straight into.
With an abundance of features this home is an absolute “must see” for those who love all the extras that this home has to offer. Big enough for the growing family or move the parents in, with four living areas, a large kitchen with plenty of storage extra-large plumbed fridge space, that you will instantly fall in love with and a walk in pantry. The five bedrooms are also spacious with one down stairs doubling as an office if you wish and 4 upstairs, master bed with large ensuite including double vanity, separate closed in toilet and large shower and a private balcony overlooking private parkland.
Ground floor features include:
• Large double door entrance with patio to give that warm welcoming feeling to the home.
• Spacious kitchen overlooking indoor and outdoor living areas which exudes style and class, featuring stone bench tops, quality stainless steel appliances including 900mm gas cooktop, range hood and oven, dishwasher, plumbing to the fridge space and an extremely large walk in pantry.
• Spacious dining area with fan overlooking the alfresco and private yard.
• Stylish extra large tiled entertaining area with fan and electric blinds set amidst the low maintenance landscaped surroundings which seamlessly combine indoor and outdoor living.
• Fish pond for the fishing enthusiasts or just for the kids.
• 5th bedroom or home office with fan.
• Separate media room with fan.
• Separate Living area with fan.
• Stylish powder room.
• Spacious laundry with plenty of storage and a laundry chute.
• Double lock up garage with extra height door 2.8m high and drive through access 6m wide remote door at the back for the large caravan or boat.
• Storage room within the home located off the garage.
Upstairs features include:
• Master suite with a walk in robe, fan, private balcony and stylish lavish ensuite with double vanity, shower, bath and separate closed in toilet.
• 3 large bedrooms all with built in robes.
• Spacious extra living with fan and balcony.
• Stylish main bathroom with bath and separate toilet and powder room.
Other features include:
• 9ft ceilings to lower floor.
• Ducted air conditioning throughout.
• Wired network points to office, media and upstairs living.
• Ducted vacuum.
• Understairs storage.
• 10Kw Solar System.
• Security System (back to base) available.
• Low maintenance gardens
All of this within walking distance to parks and Bounty Boulevard State School.
Close to Shops, Westfield Shopping Centre, Costco, Ikea and much more this is not a home you want to miss out on.
Call now to book your inspection.
Disclaimer: Whilst every effort has been made to ensure the accuracy of these particulars, no warranty is given by the vendor or the agent as to their accuracy. Interested parties should not rely on these particulars as representations of fact but must instead satisfy themselves by inspection or otherwise. Due to relevant legislations, a price guide isn't available for properties being sold without a price or via auction. Websites may filter a property being sold without a price or via auction into a price range for functionality purposes. Any estimates are not provided by the agent and should not be taken as a price guide.
- Air Conditioning
- Ducted Heating
- Balcony
- Fully Fenced
- Outdoor Entertainment Area
- Remote Garage
- Secure Parking
- Shed
- Alarm System
- Built-in Wardrobes
- Dishwasher
- Ducted Vacuum System
- Study
- Solar Panels


